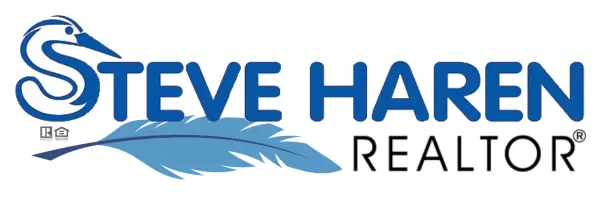4 Beds
4 Baths
2,968 SqFt
4 Beds
4 Baths
2,968 SqFt
Key Details
Property Type Single Family Home
Sub Type Single Family Residence
Listing Status Active
Purchase Type For Sale
Square Footage 2,968 sqft
Price per Sqft $124
Subdivision Tippecanoe Estate 22
MLS Listing ID 5130077
Style Conventional
Bedrooms 4
Full Baths 3
Half Baths 1
HOA Y/N No
Abv Grd Liv Area 2,168
Year Built 1987
Annual Tax Amount $3,736
Tax Year 2024
Lot Size 0.419 Acres
Acres 0.419
Property Sub-Type Single Family Residence
Property Description
Location
State OH
County Mahoning
Rooms
Basement Full, Interior Entry, Partially Finished, Storage Space
Interior
Interior Features Ceiling Fan(s), Entrance Foyer, Eat-in Kitchen, Granite Counters, Walk-In Closet(s)
Heating Forced Air, Fireplace(s), Gas
Cooling Central Air, Ceiling Fan(s)
Fireplaces Number 1
Fireplaces Type Family Room, Wood Burning
Fireplace Yes
Window Features Window Treatments
Appliance Dryer, Dishwasher, Microwave, Range, Refrigerator, Washer
Laundry Main Level, Laundry Room, Laundry Tub, Sink
Exterior
Parking Features Attached, Garage
Garage Spaces 2.0
Garage Description 2.0
Fence None
Water Access Desc Public
Roof Type Asphalt,Fiberglass
Porch Deck, Front Porch, Patio
Private Pool No
Building
Lot Description Back Yard, Front Yard
Foundation Block
Sewer Public Sewer
Water Public
Architectural Style Conventional
Level or Stories Two
Schools
School District Canfield Lsd - 5004
Others
Tax ID 26-065-0-081.00-0
Acceptable Financing Cash, Conventional, FHA, VA Loan
Listing Terms Cash, Conventional, FHA, VA Loan
Find out why customers are choosing LPT Realty to meet their real estate needs
1400 S International Parkway Suite 1020 Lake Mary 32746 USA
Learn More About LPT Realty







