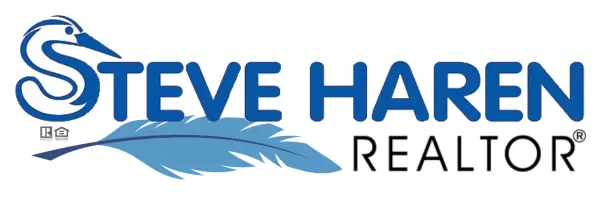3 Beds
2 Baths
1,355 SqFt
3 Beds
2 Baths
1,355 SqFt
Key Details
Property Type Single Family Home
Sub Type Single Family Residence
Listing Status Active
Purchase Type For Sale
Square Footage 1,355 sqft
Price per Sqft $219
Subdivision Wineberry
MLS Listing ID OM703663
Bedrooms 3
Full Baths 2
HOA Y/N No
Year Built 1991
Annual Tax Amount $3,248
Lot Size 0.300 Acres
Acres 0.3
Lot Dimensions 92x144
Property Sub-Type Single Family Residence
Source Stellar MLS
Property Description
OWNER FINANCING, HIGHLY DESIREABLE LOCATION, TOTALLY REMODELED & UPGRADES GALORE!!!
Renovated inside and out with New Metal Roof, Gutters, New Front Door, Exterior and Interior Paint. New Flooring. All New Dream Kitchen, Cooking with be a Pleasure with New LG Stainless Steel Appliances, 36 Inch Shaker Cabinets, with Lazy Susan, Built in Trash Bin, Oversized Drawers, Soft Close Cabinetry, and Stunning Quartz Counter Tops. Opening up to the heart of the home, Living and Dining w/French Door to the Screen Lania, great for entertaining & being part of the action. The Cathedral Clgs adds Volume & Light to this Spectacular Space with Custom Decorator Lighting & Fixtures. The Primary Suite is Private with Split Bedroom Floor Plan. Which has also received a Transformation, with New Footprint and features a Barn Door, Double Vanity, Same Quality Cabinets, Quartz, Lighting and Mirrors. Large Tiled Shower, & 14 Foot Walk in Closet. For all your Storage Needs. The Guest Rooms & Bath received the same attention to detail, New Plantation Closet Doors, Vanity, Fixtures, Bathtub & Subway Tile. The home also received New 2-inch Wood blinds, and Completely Replumbed inside and out. Plus Oversized 2 Car Garage, Huge Fenced in Yard, Replaced Water Heater 2023, HVAC 2016.
Location
State FL
County Marion
Community Wineberry
Area 34480 - Ocala
Zoning R1
Interior
Interior Features Cathedral Ceiling(s), Ceiling Fans(s), Open Floorplan, Primary Bedroom Main Floor, Solid Surface Counters, Solid Wood Cabinets, Split Bedroom, Thermostat, Walk-In Closet(s), Window Treatments
Heating Central, Electric, Heat Pump
Cooling Central Air
Flooring Ceramic Tile, Laminate, Luxury Vinyl
Furnishings Unfurnished
Fireplace false
Appliance Dishwasher, Electric Water Heater, Ice Maker, Microwave, Range, Refrigerator
Laundry Electric Dryer Hookup, In Garage, Washer Hookup
Exterior
Exterior Feature French Doors, Lighting, Private Mailbox, Rain Gutters
Garage Spaces 2.0
Fence Chain Link, Wire
Utilities Available Cable Available, Electricity Connected, Underground Utilities, Water Connected
View Trees/Woods
Roof Type Metal
Porch Covered, Front Porch, Rear Porch, Screened
Attached Garage false
Garage true
Private Pool No
Building
Lot Description In County, Landscaped, Sloped, Paved
Story 1
Entry Level One
Foundation Slab
Lot Size Range 1/4 to less than 1/2
Sewer Septic Tank
Water Public
Architectural Style Ranch
Structure Type Block,Stucco
New Construction false
Schools
Elementary Schools Shady Hill Elementary School
Middle Schools Belleview Middle School
High Schools Forest High School
Others
Pets Allowed Yes
Senior Community No
Ownership Fee Simple
Acceptable Financing Owner Financing
Listing Terms Owner Financing
Special Listing Condition None
Virtual Tour https://www.propertypanorama.com/instaview/stellar/OM703663

Find out why customers are choosing LPT Realty to meet their real estate needs
1400 S International Parkway Suite 1020 Lake Mary 32746 USA
Learn More About LPT Realty







